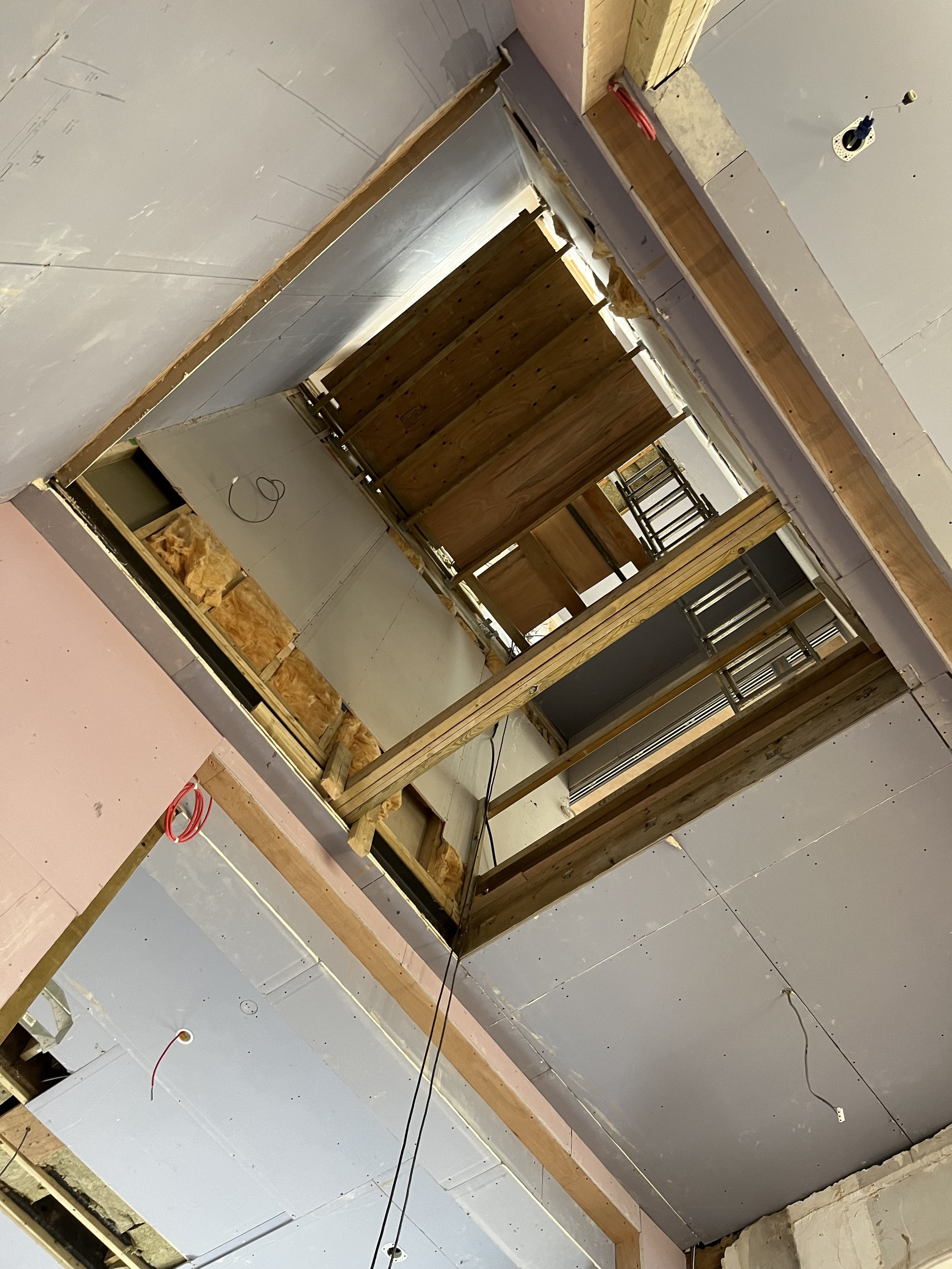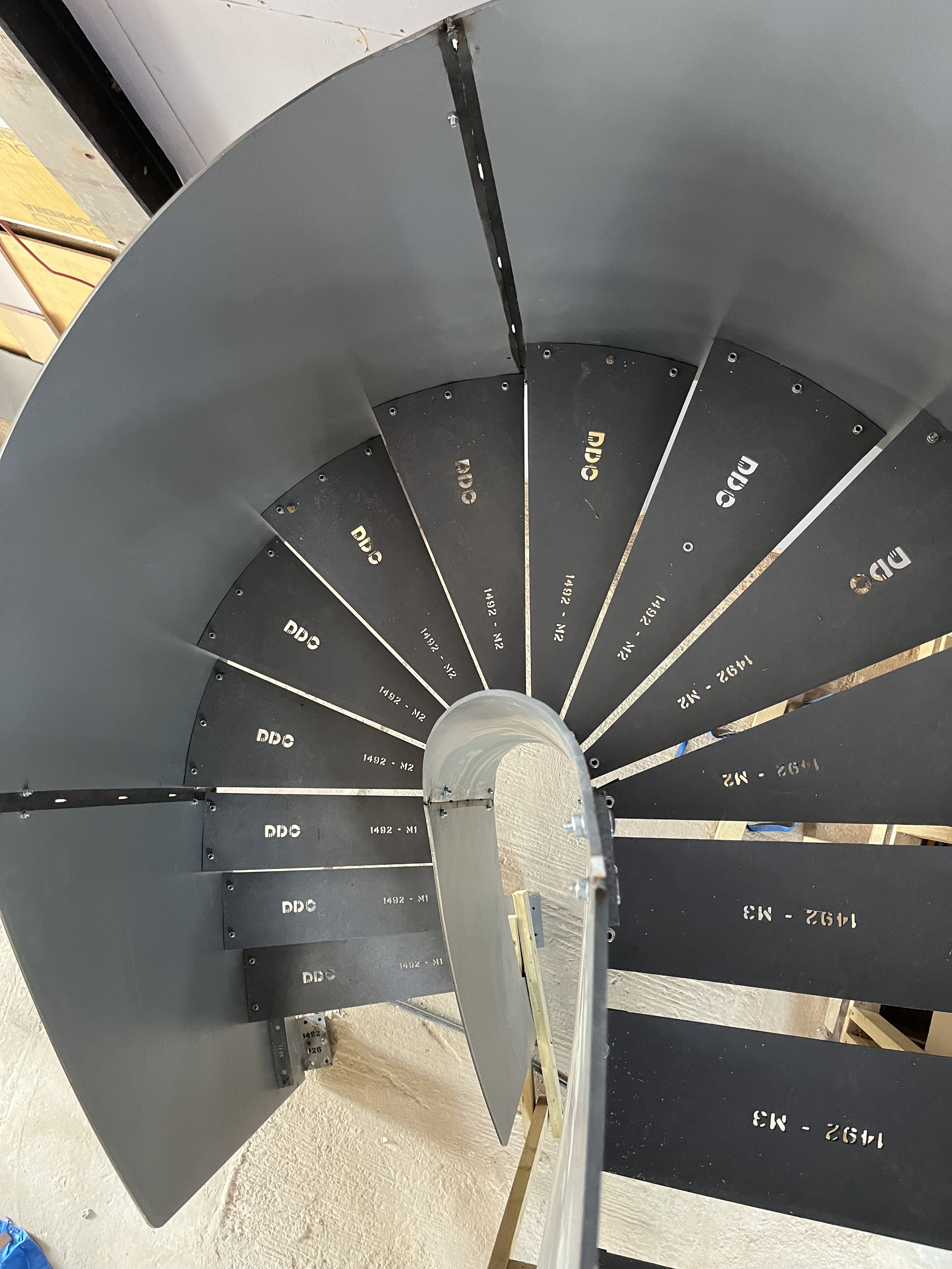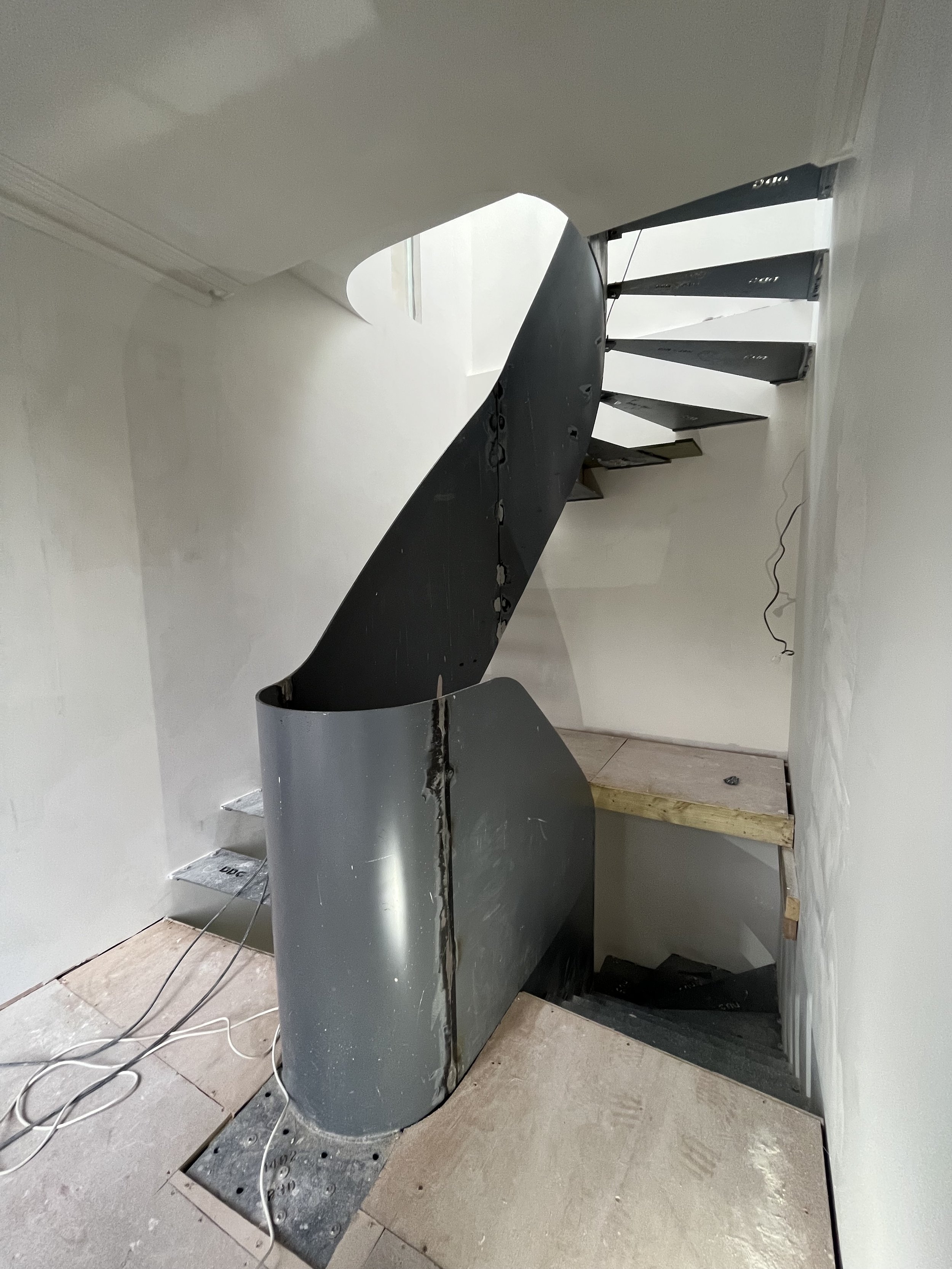
HAMPSTEAD
North London
Ribbon of steel - bringing light and space into a Victorian semi-detached terrace house on a narrow site
-
-
Central to our ambition was to get as much light and space into this Victorian semi-detatched terrace house on an unusual and small triangular site. We were conscious throughout the project that our South African clients were accustomed to abundant light and open space, particularly horizontal space. We wanted to find as much of this as possible for them here in their new home in London. Despite the size, the house did have the advantage of two gardens - albeit small and like two thin slices of a pie.
The main feature of the house is a steel and oak stair, replacing the original stair. It was important for us to remove the existing stair in order to open up the spaces and bring light throughout the house, particularly down to the kitchen-living-dining room on the lower ground floor. The concept for the stair giant steel ribbon, providing a dramatic new vertical connection that winds its way through the 5 storeys of this tall Victorian townhouse. A key part of the project was finding a way to open up what had become a cluttered and badly subdivided old house and celebrate the experience of moving vertically through it.
The flights become narrower as you ascend, and grander as you descend – echoing a traditional staircase. As it’s set within a constant shaft – this changing of the flight widths, means that the staircase acts as a giant funnel, carrying light from the skylight above it through the heart of the house.
It was also important for us to give the kitchen a sense of material character and richness. This was consciously done through a reduced, contemporary palette. Our client was bringing their furnishings and belongings from South Africa - including paintings, richly coloured furniture, carpets, pieces of artwork. It's a fantastic and eclectic collection. For this it was important that the surfaces of the house were neutral, but without being flat and empty. We wanted this background to still have a sense of depth and material texture and richness - a natural and organic character. It is for this reason that Zellige tiles suited the project so well. Other materials we worked with included the wide board oak floors set against off-white walls as well as Douglas fir ceiling rafters, steel stair with oak treads. The kitchen designers, Future Classics from South Africa, also kept to this neutral approach contributing a lightly textured green kitchen with off-white countertops.
Work in progress
-











































