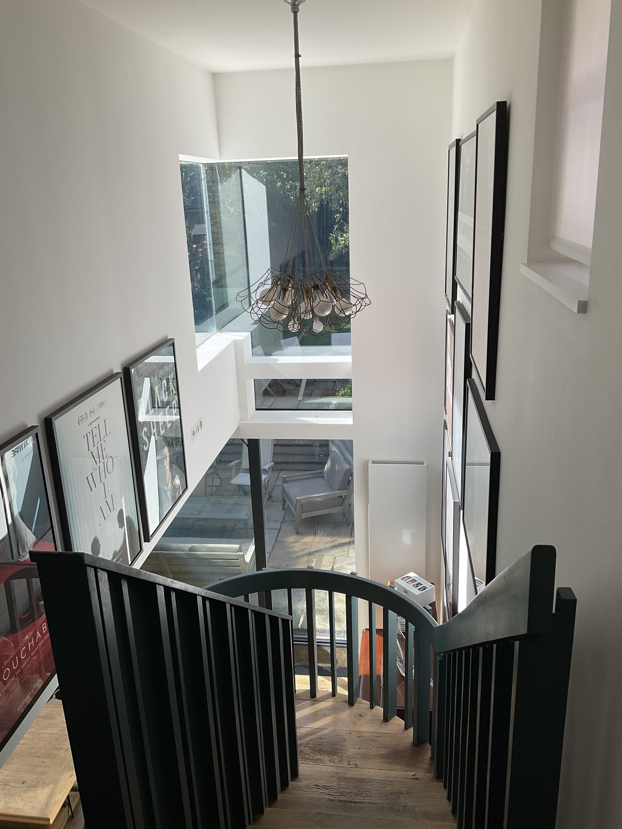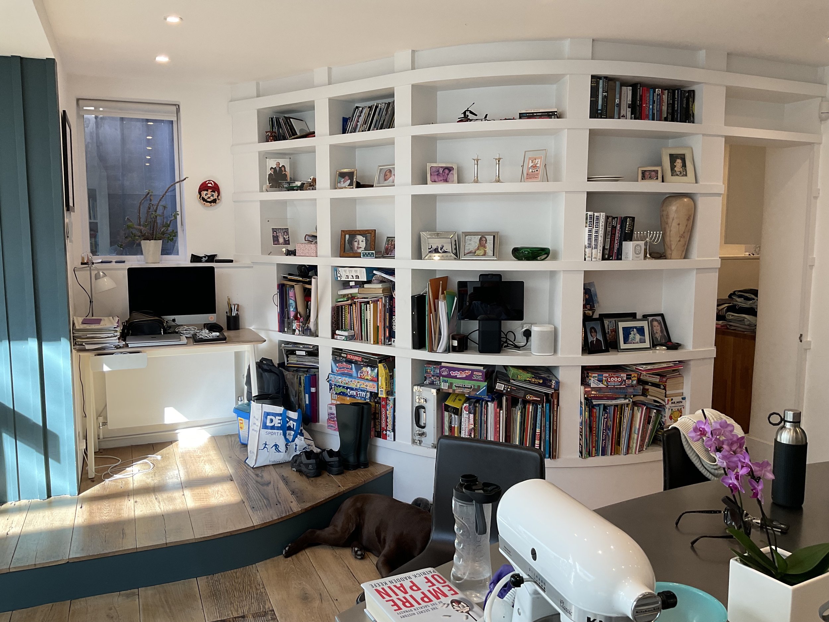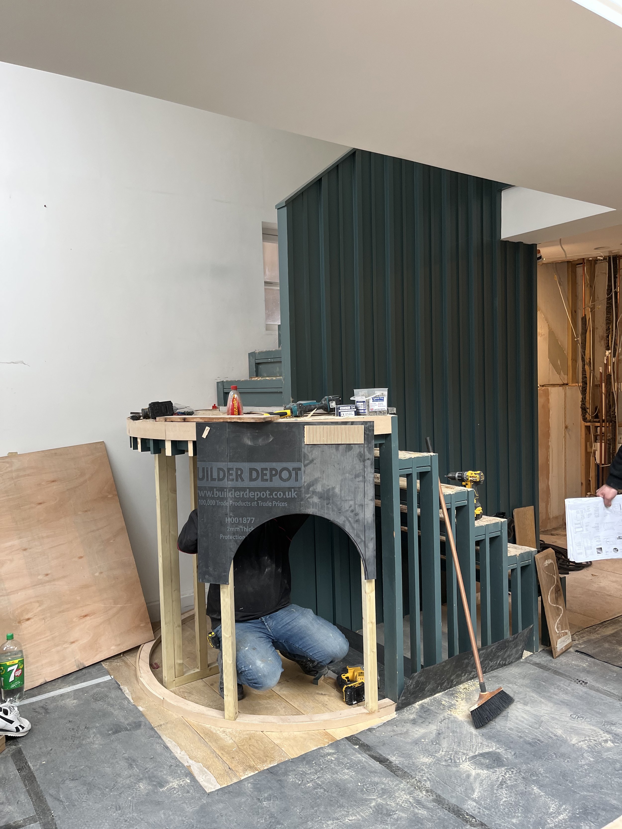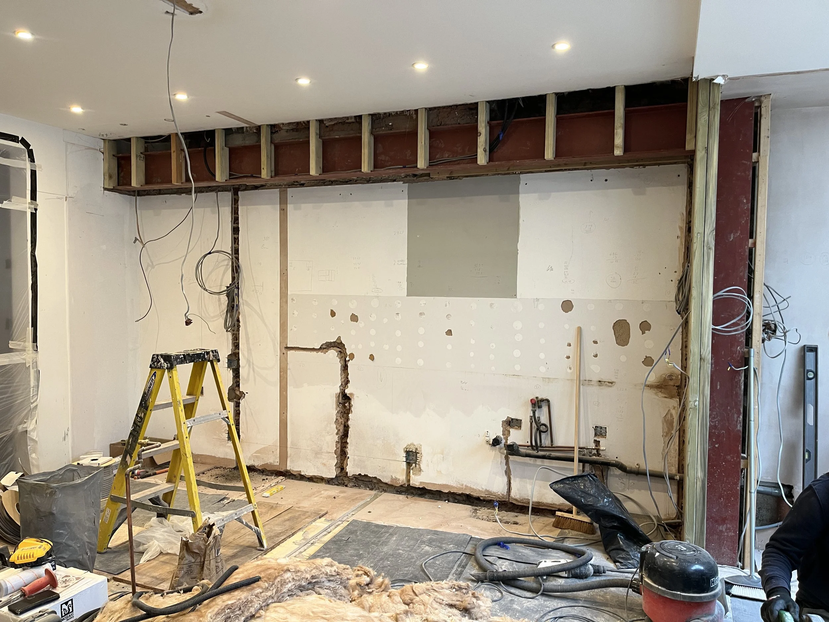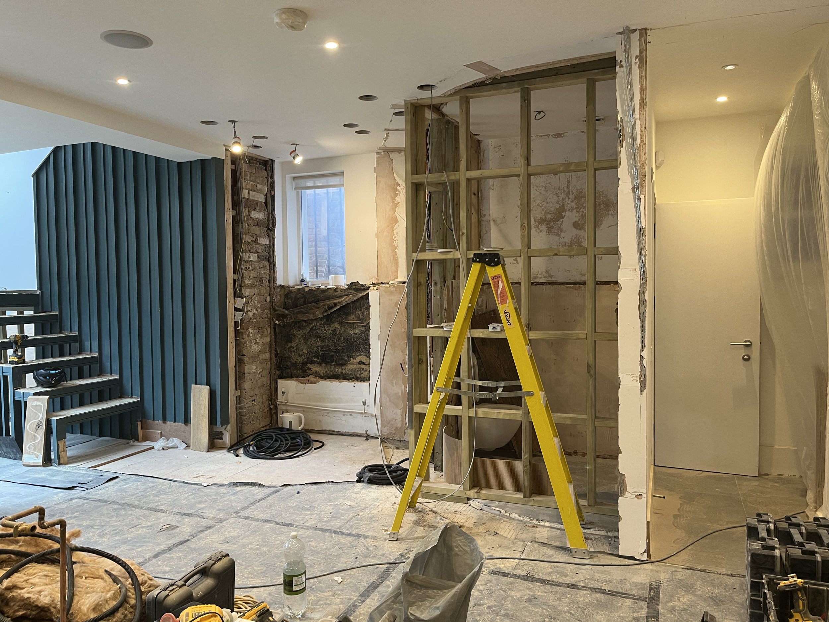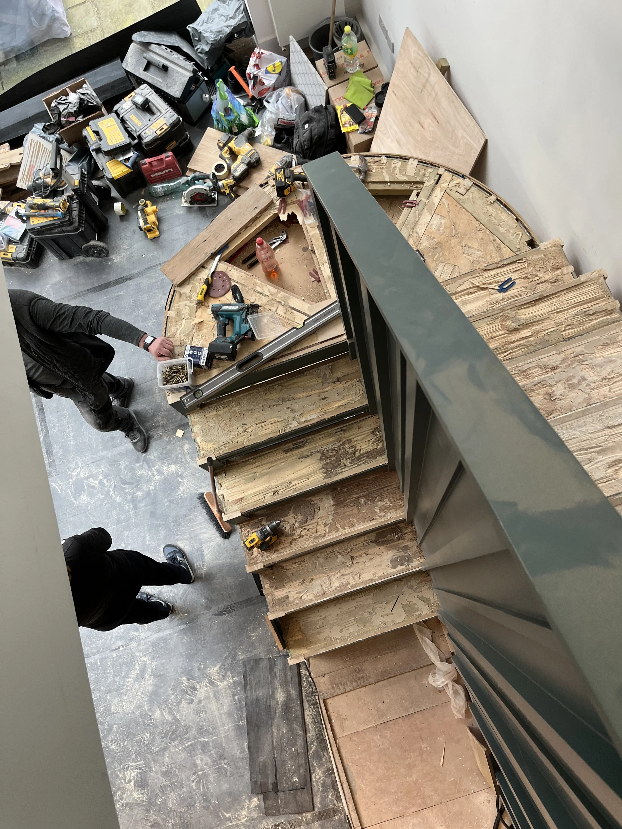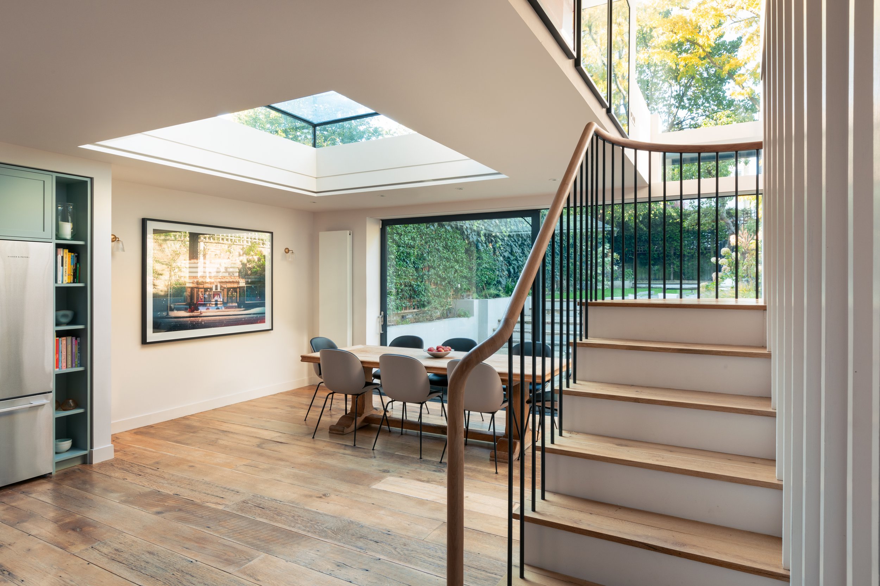
DARTMOUTH PARK IV
Camden | London
An exercise in modification. Here we restyled, enhanced and improved the use and flow of this main family space opening onto the garden. Within a tight budget, we developed the design out of what was already there - modifying the stair, preserving the skylights, garden doors and flooring.
-
One of the key improvements was to open up and improve the flow between areas. We devised a way to hide the toilet and utility room behind a panelled door as well as provide a seating nook and desk. The stair structure was retained but adjusted to feel lighter and more integrated to the space. Thinking about the well-being of their dog, we provided a space through a small arched opening under the stair.
Despite budget constraints, thoughtful material choices and strategic interventions resulted in a refreshed and cohesive look without major changes. The overall balanced warmth and texture complement the retained elements while introducing a sense of renewal and preserving much of what was there.
We collaborated with Zizzi Durance Interiors, who curated the material selections, including colours and tiles. The kitchen was built by West & Reid, who added their valuable insight and design input.
