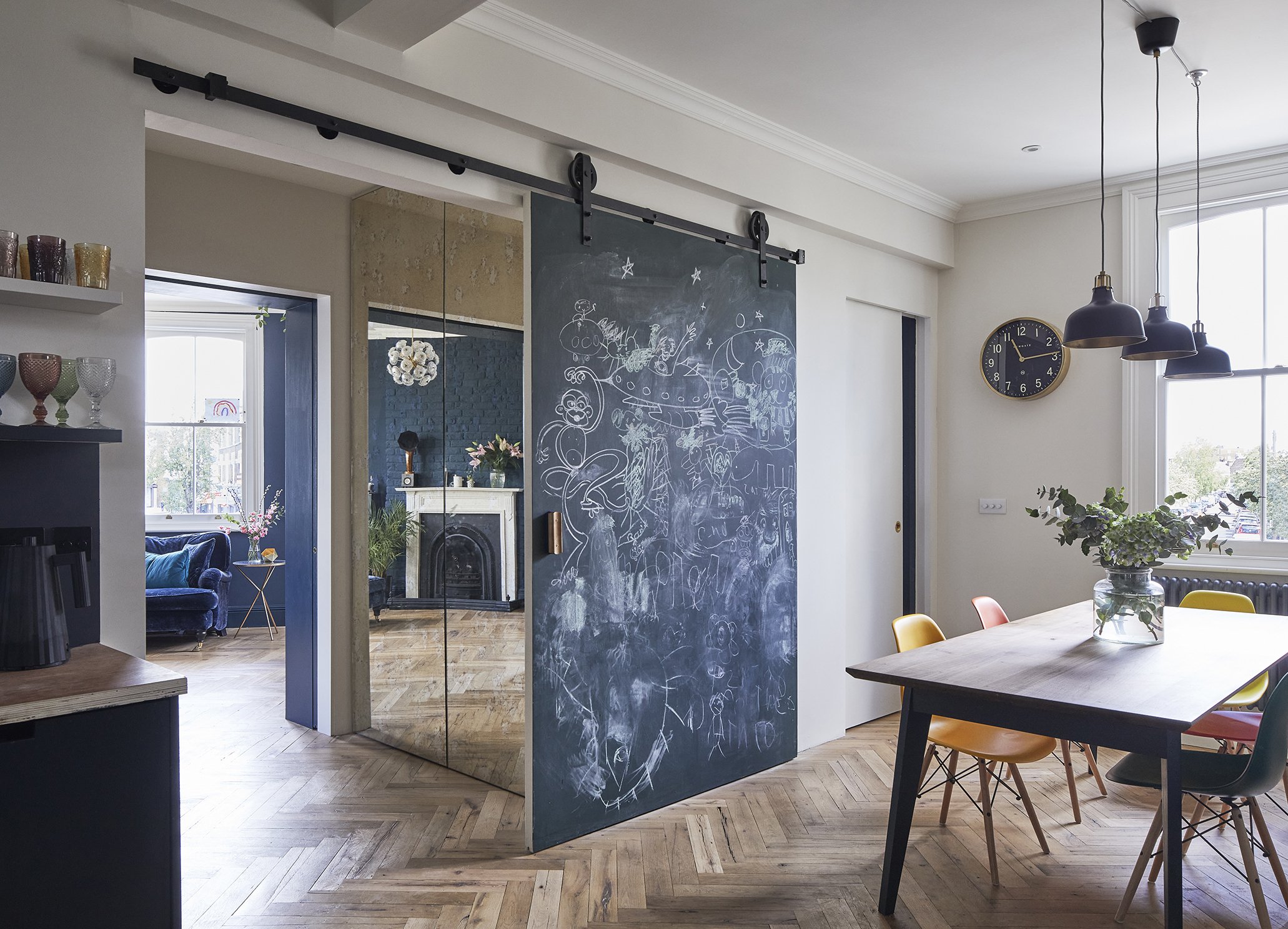
ASHCHURCH GROVE
Hammersmith | London
Reconfiguration and refurbishment of an unusual two-story trapezoidal building positioned at the meeting of two roads. The design works with the building’s form, affording views on three sides and maximising light and spatial flow within.
-
Our brief was to transform the property for a young, active family of four, prioritising an open-plan layout on the living floor. To achieve this, we removed all internal walls except those enclosing the hallway and staircase, creating a seamless flow between the kitchen, living room, laundry area, and hallway.
A substantial steel frame structure was introduced to support the loads, requiring careful coordination—particularly as the shop below remained open throughout construction, posing challenges on many levels, including noise and dust.
Equally crucial was the creation of new spaces and qualities, defined through a contemporary approach to materiality, colour, texture, and light. In this, we had the opportunity to collaborate with interior designer Natasha Hidvegi, ensuring a refined and cohesive vision throughout the space.
open plan living floor
joinery wall with doors
WORK IN PROGRESS
The following images show the introduction of a number of steel frames to replace what was once a floor with four separate rooms. As ever there are always surprises in opening things up. In process we found that there was once a fire, which could still be seen by the charred remains of some timber beams where one of the walls once stood.












