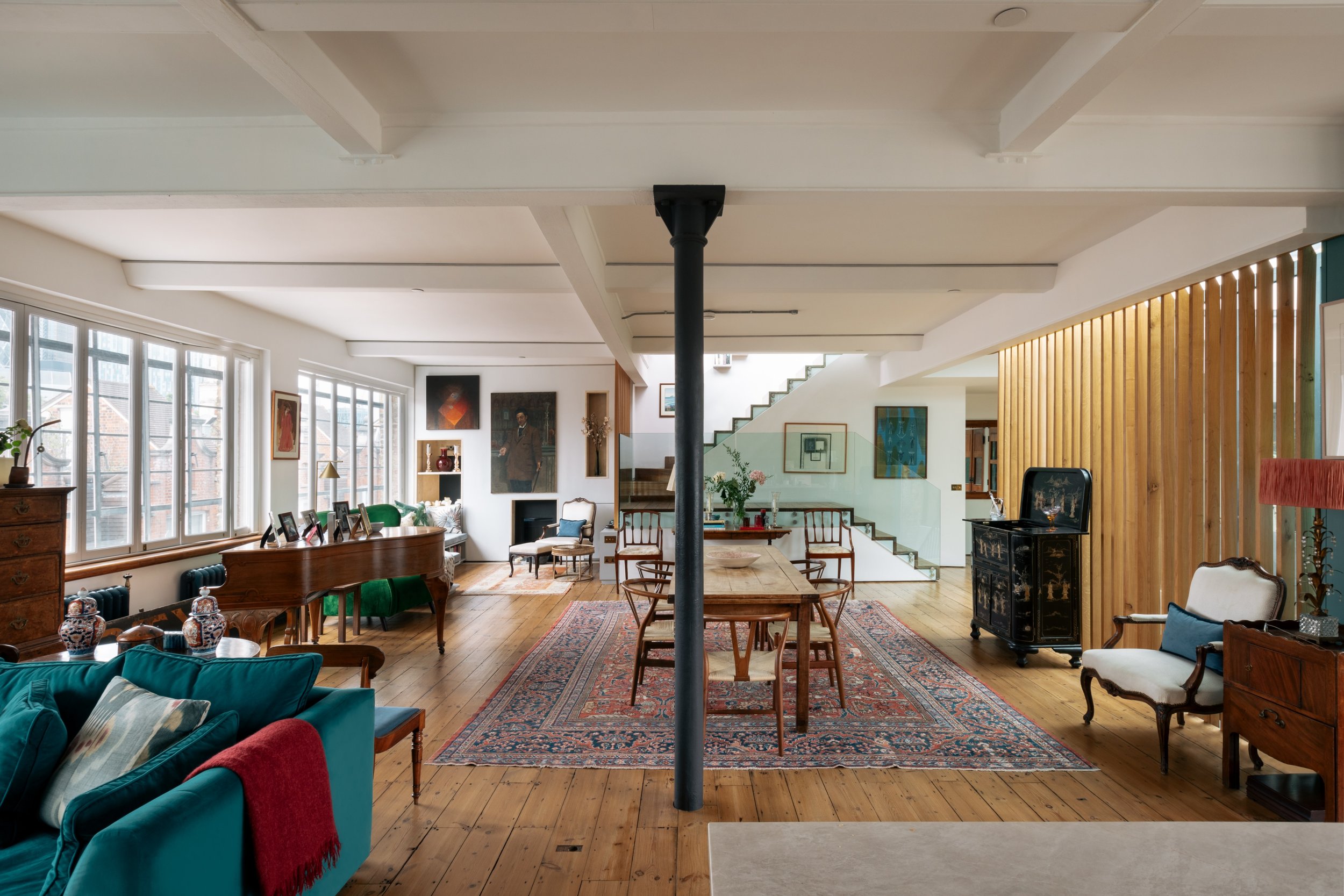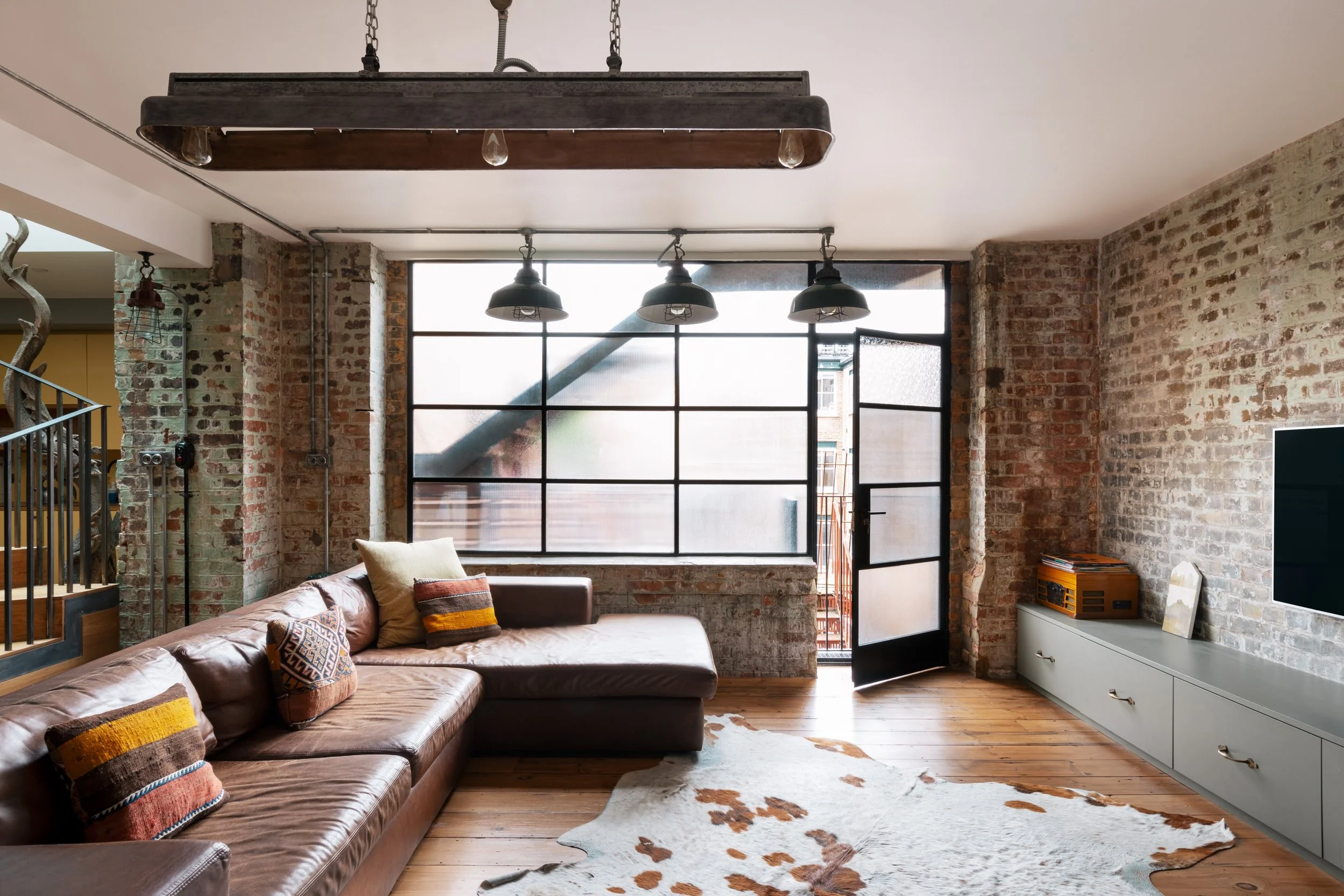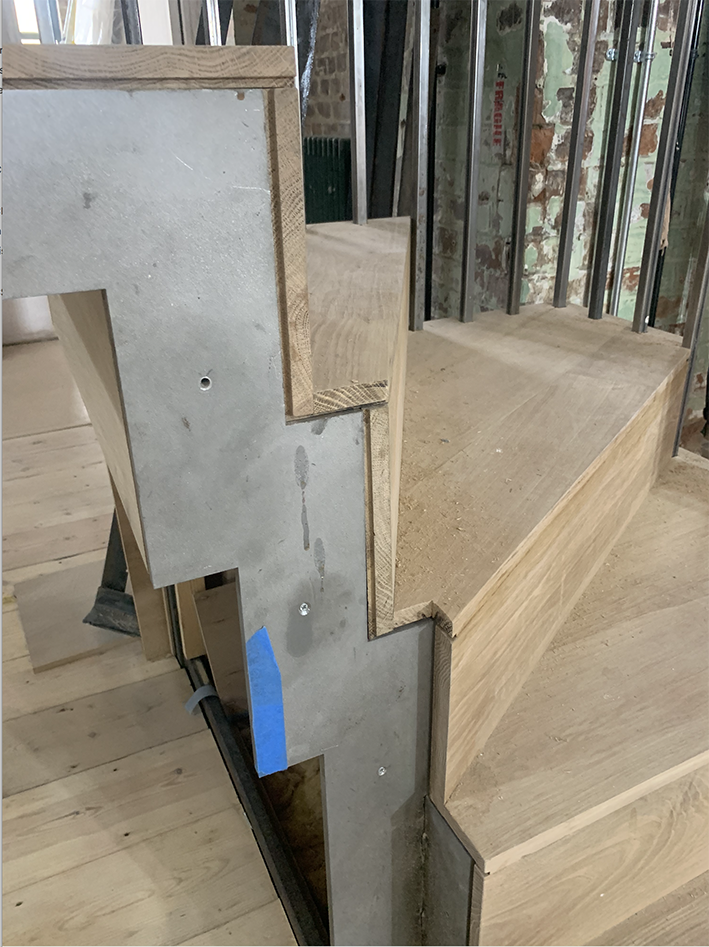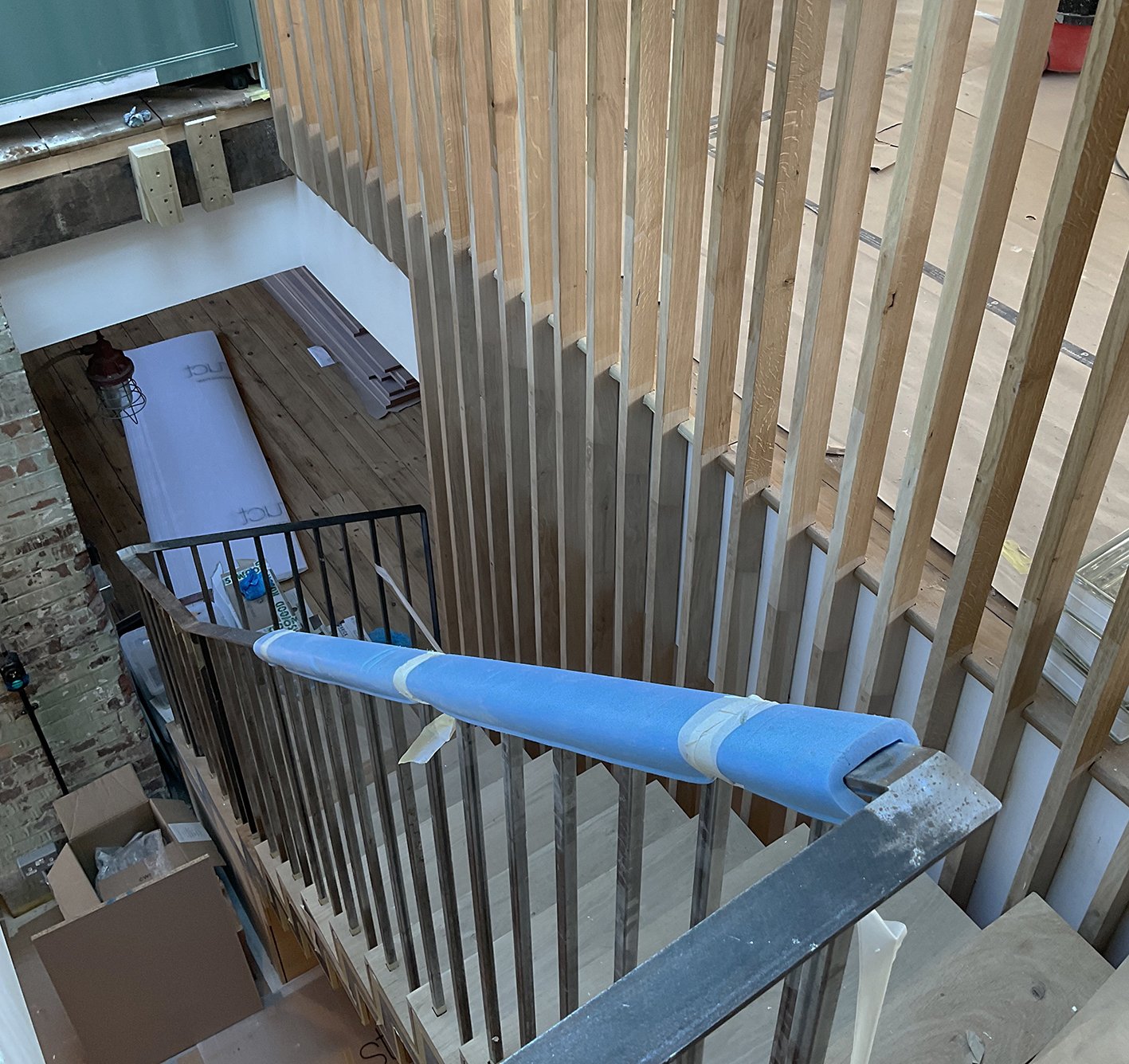
BRICK LANE
Shoreditch | East London
Renovation and alteration of a flat within a former furniture factory near Brick Lane was conceived as another layer in the building’s evolving history. By reusing historic elements, the design respected the factory’s past while seamlessly adapting it for contemporary living.
-
A key focus of the project was the adaptive reuse of existing elements of the building, repurposing them in new ways and locations. Hanbury Street was once home to Harry Epstein Ltd., a world-renowned furniture manufacturer celebrated as one of Europe’s finest cabinet makers. Today, the former factory has been converted into residential units and sits within the Brick Lane and Fournier Street Conservation Area. The surrounding streets are lined with characterful retail shops, pubs, restaurants, and cafés at ground level, with offices, storage, and residential spaces above.
Our work began with restructuring the layout to suit a family of five. A central element of this was introducing a new staircase linking the two floors, which also served as a lightwell—bringing much-needed natural light into the deep-plan building.
Preserving the original factory character was essential to the design. We retained the exposed brickwork, existing architectural details, and original doors, including a large steel sliding door. The spaces were kept as open and generous as possible while still accommodating the needs of the household.
The building had many existing features worth preserving, including teak doors, shelving, and tiles. At the outset, we spent significant time taking a careful inventory of these elements, ensuring they could be meaningfully incorporated into the new design.

plans
long section through building
short section through building
STEEL STAIR WITH SOLID OAK TREADS, RISERS AND SCREEN
Below are a sequence of images of the stair in the process of being built - starting with the forming of the new opening in the ceiling, arrival of the steel plates and spindles to assembly and oak cladding.






































