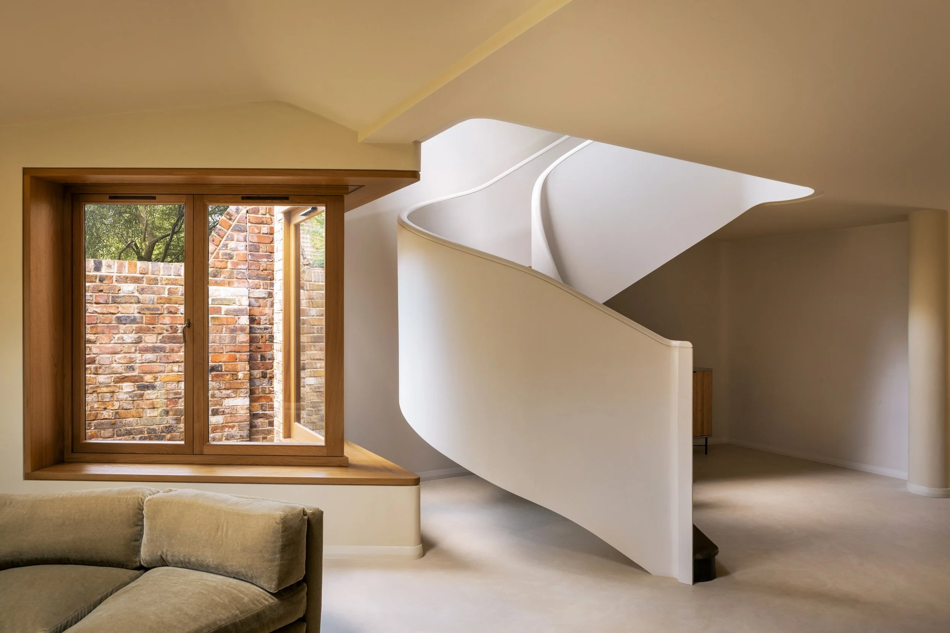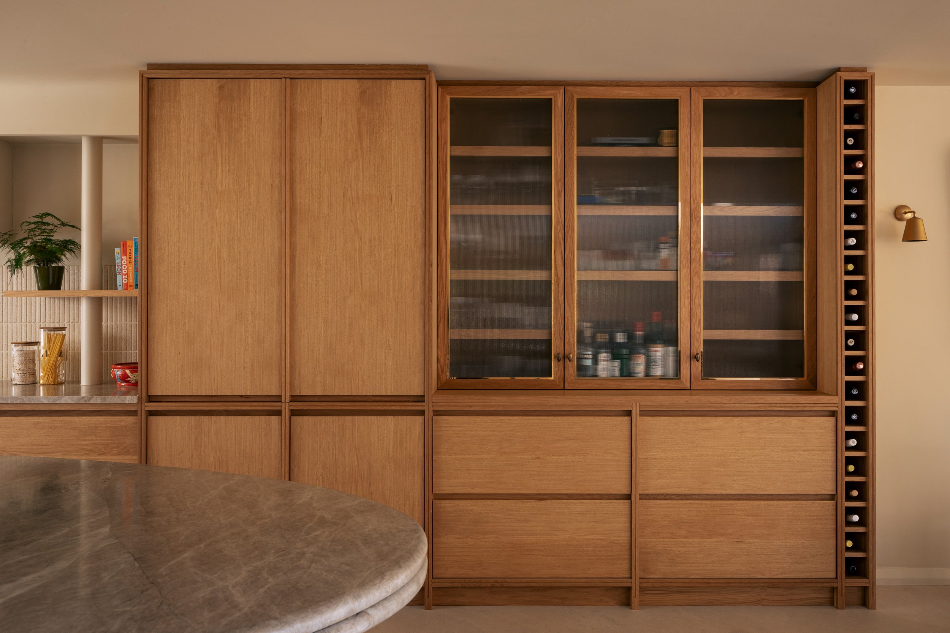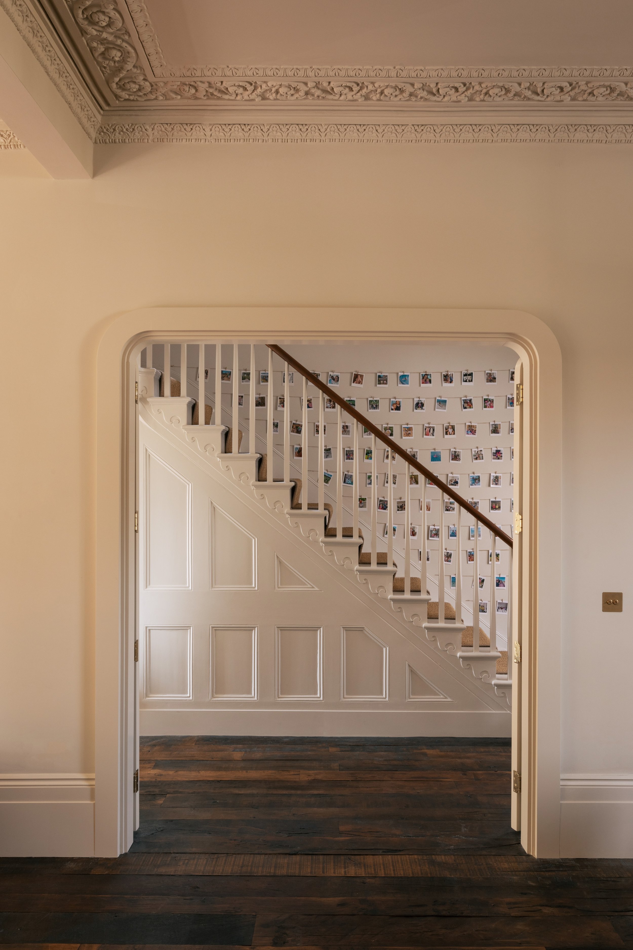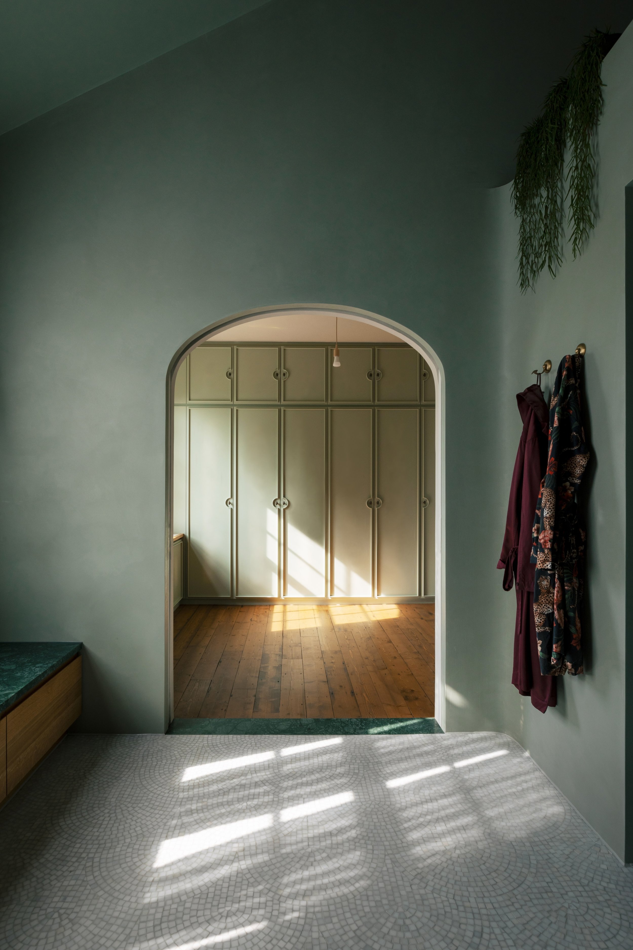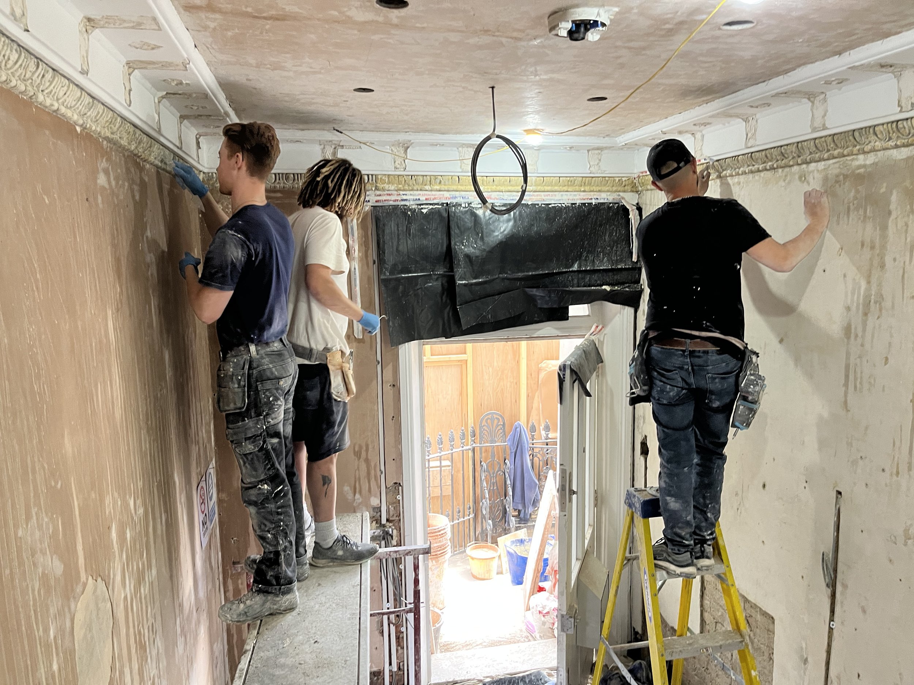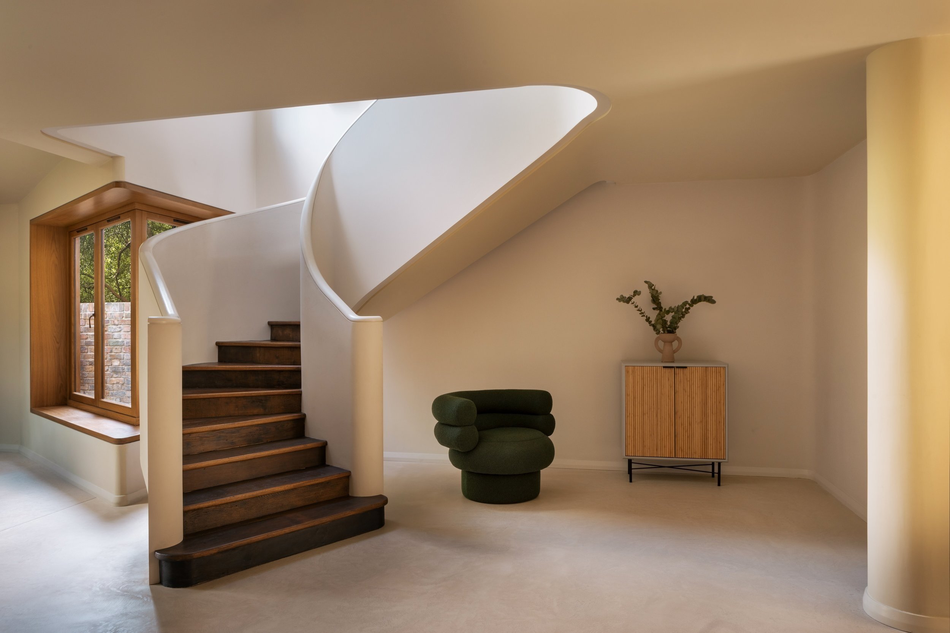
HIGHBURY
London | Islington
This project involved the full refurbishment and extension of a semi-detached early Victorian terrace house. Our approach was one of restraint, carefully balancing an appreciation of the building’s historic character and spaces with a rich and considered material palette for a home that is both timeless and contemporary, where textures and surfaces are carefully crafted to create an atmosphere of quiet elegance.
-
We worked with a carefully curated range of materials, each chosen for its natural beauty and ability to age gracefully. Interior designer, Tatjana von Stein, contributed to the choice of colour and tiles as well as the design of an organic kitchen island and living room doors. It was a pleasure to work with Made by Greg Cox who crafted the kitchen. We valued his intricate design insight and remarkable attention to detail.
A seamless cement floor provides a grounding simplicity, while reclaimed oak flooring introduces warmth and a sense of history. Moroccan tiles punctuate the interiors with moments of colour and texture, adding depth and contrast.
Externally, the extension is built with chocolate-brown Roman bricks, complementing the existing brickwork while establishing a dialogue with the wonderful garden designed by Miria Harris. Oak doors, detailed with a Japanese-inspired threshold, mark transitions between spaces, reinforcing a sense of flow while maintaining the sense of separation.
A defining feature of the house is the staircase linking the upper and lower ground floors. More than a means of circulation, it serves as a sculptural element that enriches the family and their friends daily experience of moving around the house.
Light and space were central to our design, orchestrated to enhance movement and cohesive, immersive environment. Every decision, from materiality to spatial composition, was made with the intent of crafting a home that is harmonious, lively, and deeply connected to the rhythms of daily life.
-



