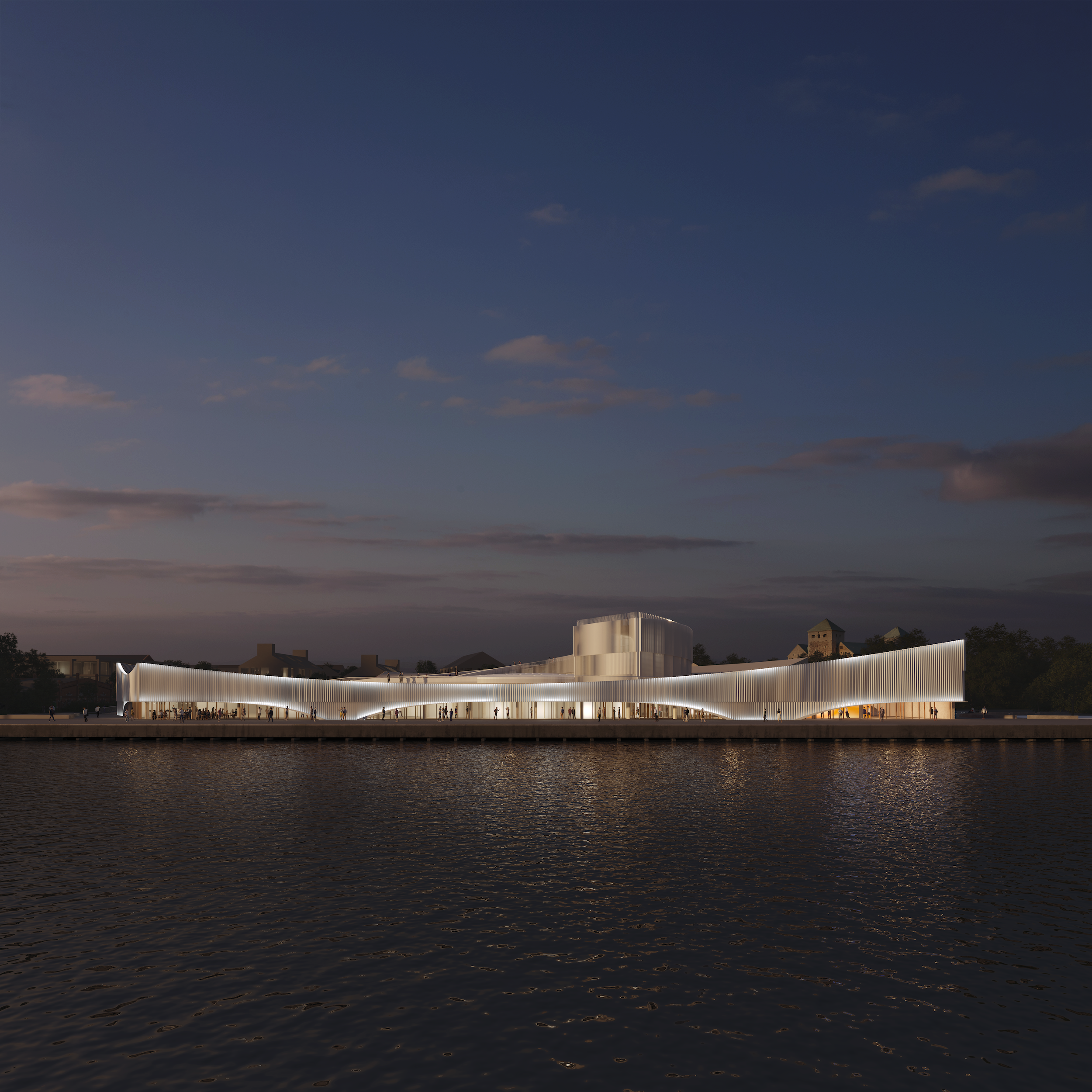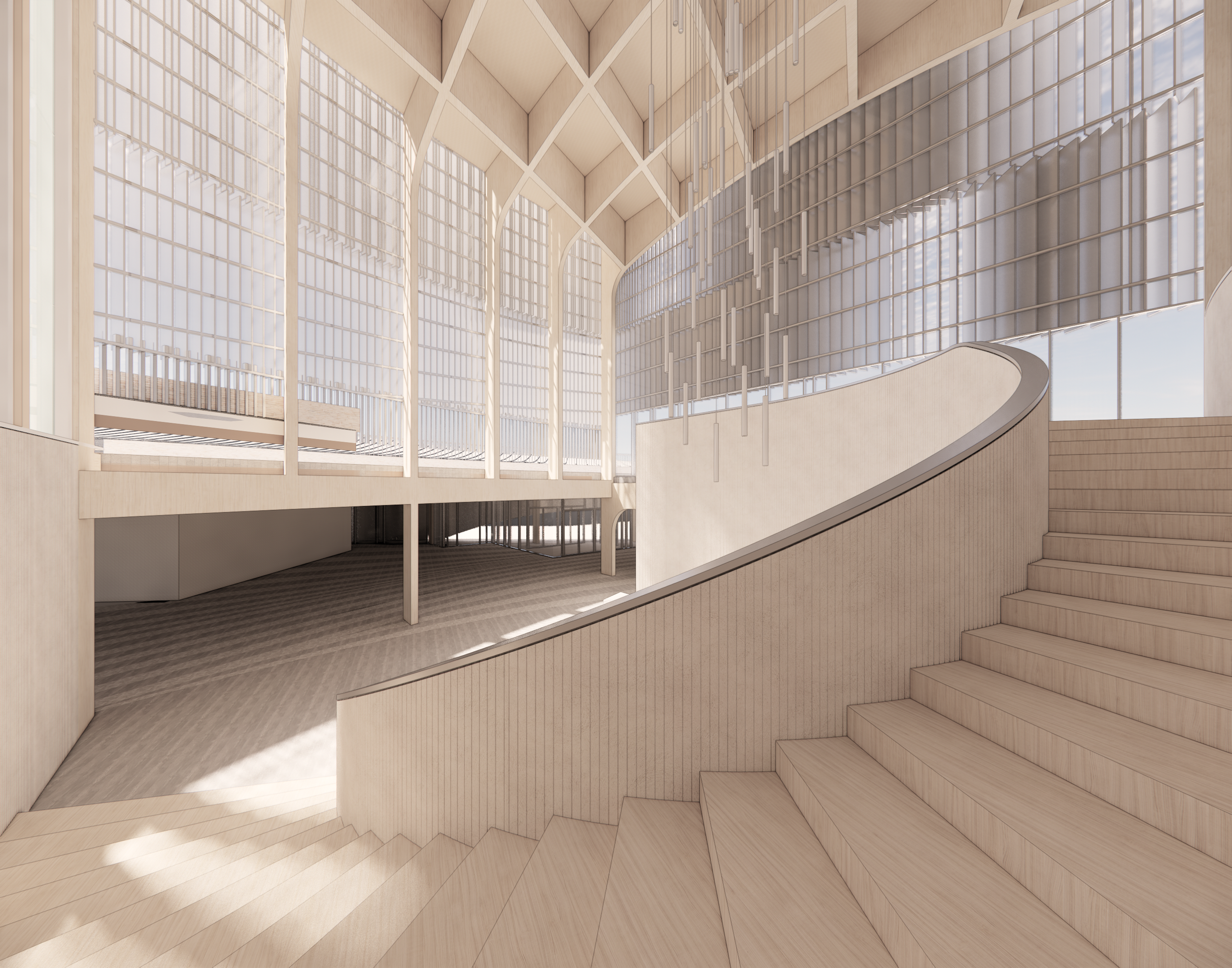
MUSEUM OF HISTORY + THE FUTURE
Turku | Finland
SISU is our response to The Museum of History and The Future Competition - Turk, Finland. The competition sought a design for a new museum to be located in the Linnanniemi area of Turku's westernmost peninsula on a unique site with its cultural history and urban landscape.
-
Through symbolic expression and spatial experience, the Museum of History and the Future manifests itself as the spirit of the city of Turku and Finland. The design has been inspired by the country’s extreme environmental realities and the livelihood of its people, committed to a history of egalitarianism, resilience, and the community. The building is as much of the past as it is about the future - the city’s art and cultural ambitions at the gateway of Turku and Finland and as a portal to the world. It is to be embraced by people of all backgrounds, welcoming and reflecting the full diversity of all audiences. It is a reimagined and flexible institution seamlessly woven into the cultural fabric of the local community in active dialogue with the world at large. The building is as much a place for the preservation and display of historic artefacts as it is a celebration of life and living. As such, it is through physical things as well as stories told, that the narratives of the past and present continue to be lived and experienced today and into the future.
The natural landscape has played a central role in the shaping of Finnish nationality. In celebration of this, the building may be identified as an abstracted piece of nature. In part it is to be seen as an organic form that recalls the shapes of the terrain of Finland as formed by glacial action over millennia. Of equal importance to the design are the dynamic environmental conditions of light, space, and climate particular to the Nordic Region, comprising Finland, Sweden, Norway, Denmark and Iceland. As in nature, there are a multitude of layers working in concert, collectively building to form a greater whole. It is the ambition of this project to set in motion a choreography - a total experience of materiality, shape, function and use with human engagement and experience in all its manifestations.
While the design is open and freely expressed, the form and positioning of the museum is not arbitrary. It has been crafted through carefully considered responses to both the larger landscape context of the city and the immediate urban setting of Linnanniemi. Local spaces and squares are carved and defined together with the Finnish landscape, Turku Castle, Marinum Maritime Centre and Aura River as part of a greater archipelago. The building is as much of the past as it is about the future the city’s art and cultural ambitions at the gateway of Turku and Finland and as a portal to the world.
ground floor
main entrance - West elevation
access to roof - East elevation
section through exhibition space, grand stair and roof terrace
urban plan
SEQUENCES OF SPACES
-


















