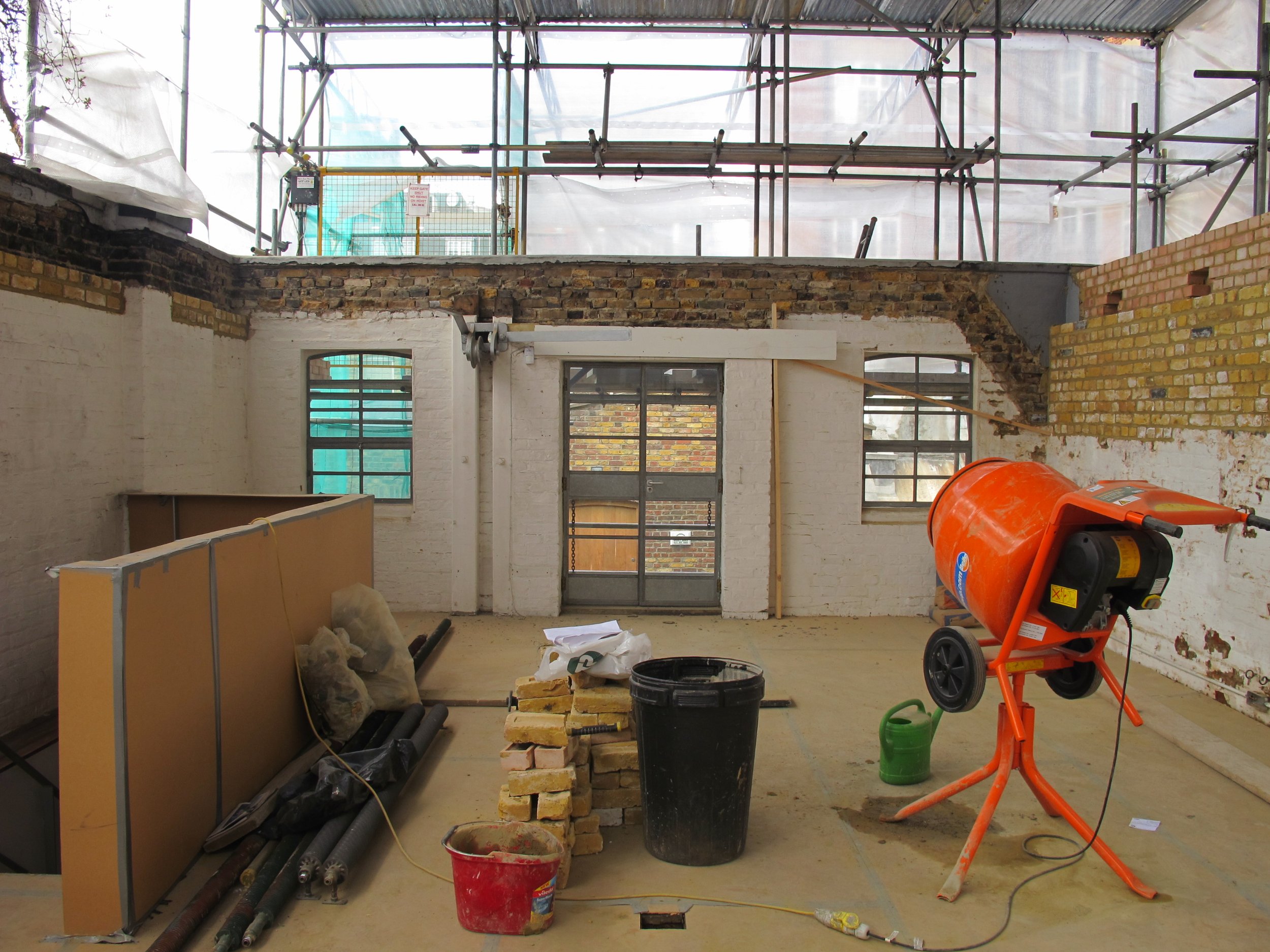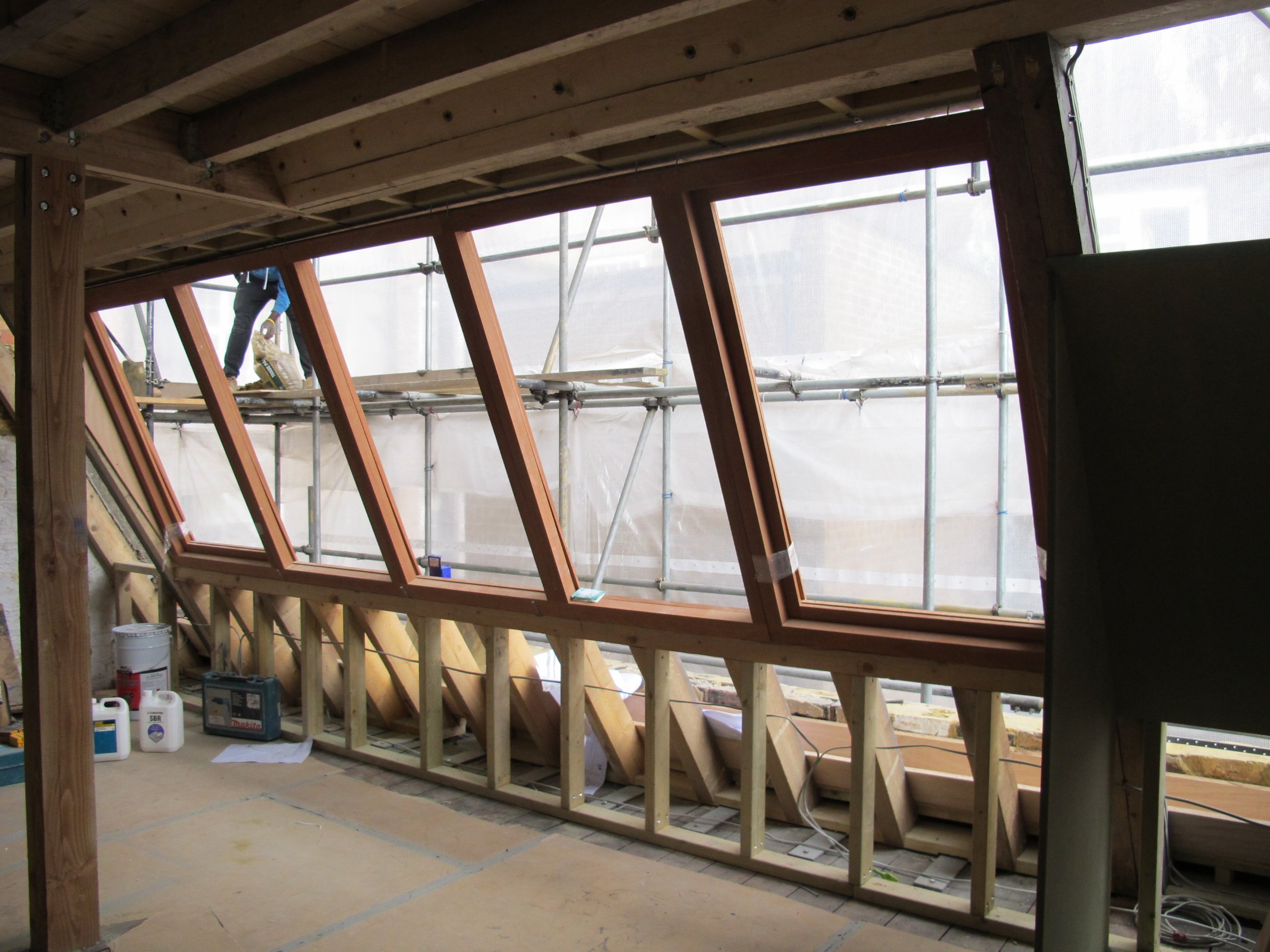
THE MEWS
Paddington | London
A richly textured and atmospheric design for an artist’s three-storey live-work studio, set within a historic mews in Central London. Inspired by the warmth and intimacy of an Edwardian pub, the design features dark-stained wood, exposed brickwork, and a patina of well-worn surfaces—imbuing the studio with a lived-in, storied quality.
-
Originally built as carriage houses with living quarters above, ‘The Mews’ sits at the end of a row of buildings in Central London. An iron crane and bridge still adorn the façade, offering a glimpse into its industrial past. Before the alterations, the building was used as office space.
Our goal was to uncover and celebrate the building's history by removing all plasterboard, revealing the original brickwork, arch recesses, and ceiling joists. This exposed fabric became the backdrop for the design, which was inspired by two key pieces of furniture: a dark timber armoire with drawers and a salvaged fragment of an Edwardian pub unit found at a reclamation yard. The design evolved organically, blending book shelving, wardrobes, a new kitchen, reclaimed and new finishes, and our client’s collection of works, books, and objects.
We raised the height of the attic floor to create a spacious, open-plan studio, filled with light through full-width windows on the rear mansard. The etched glass ensures a diffused light, perfect for painting.
The true richness of the design comes from the way our client has inhabited the space—filling it with books, curiosities, working materials, and paintings. The photos shown here were taken more than ten years after the work was completed, capturing the evolving, lived-in atmosphere.

ground and first floor plans
longitudinal section
ROOF UNDER CONSTRUCTION
Work started with the complete dismantling of the roof. From here the height of the building was raised to improve the ceiling height as a studio space. In addition to planning challenges, the roof form needed to respond to ‘right to light’ issues with neighbouring buildings. The windows capture a diffused North light for painting.




















