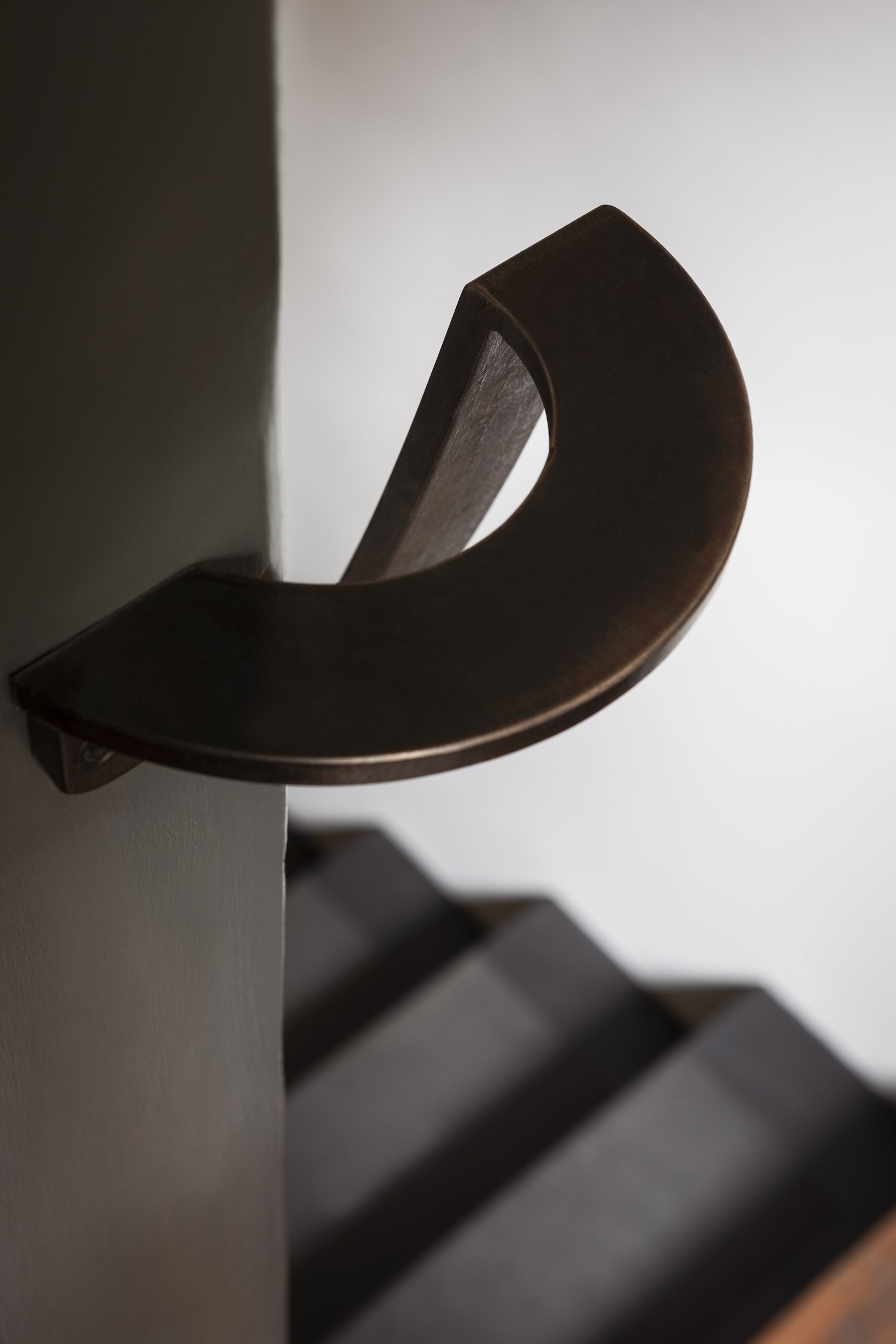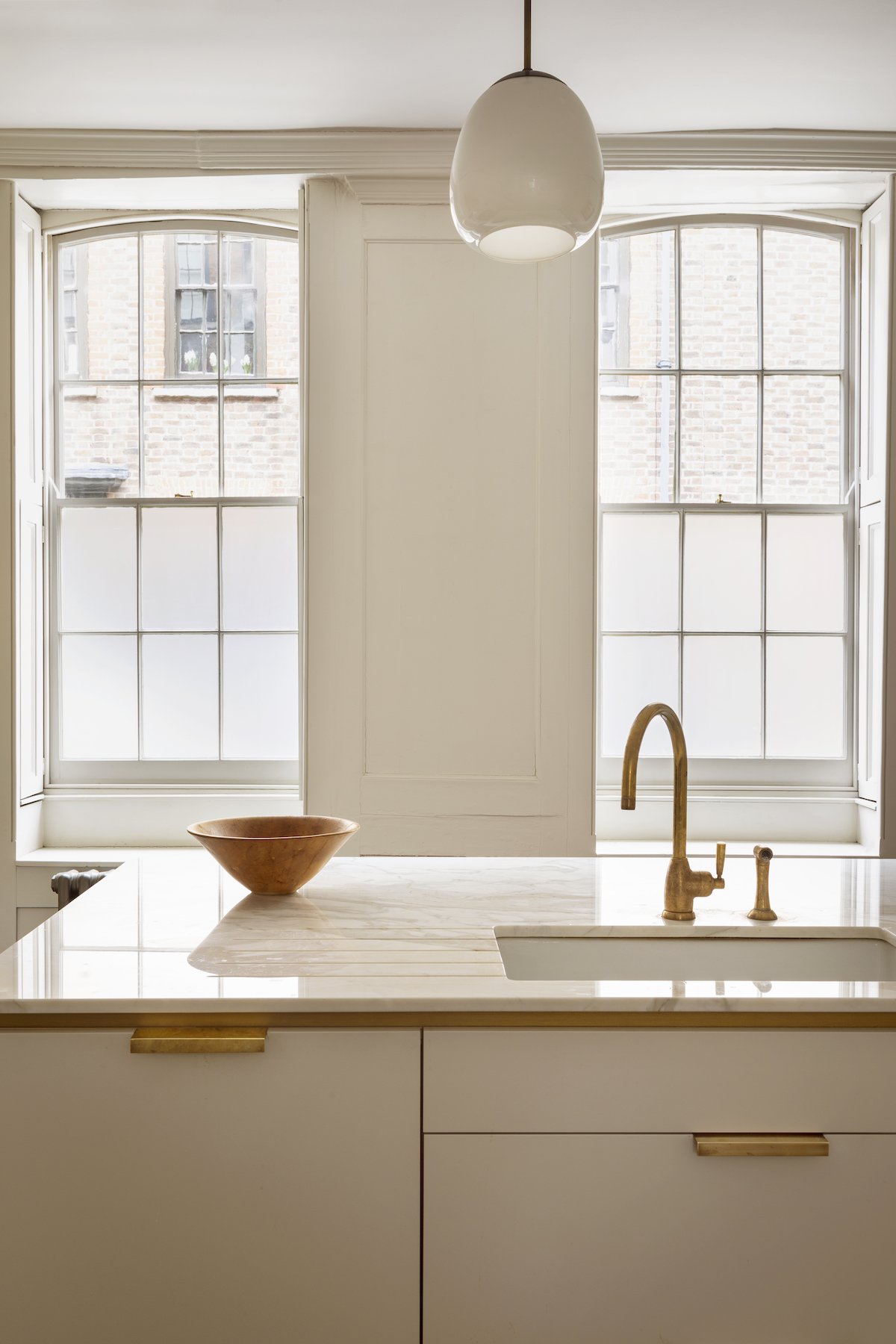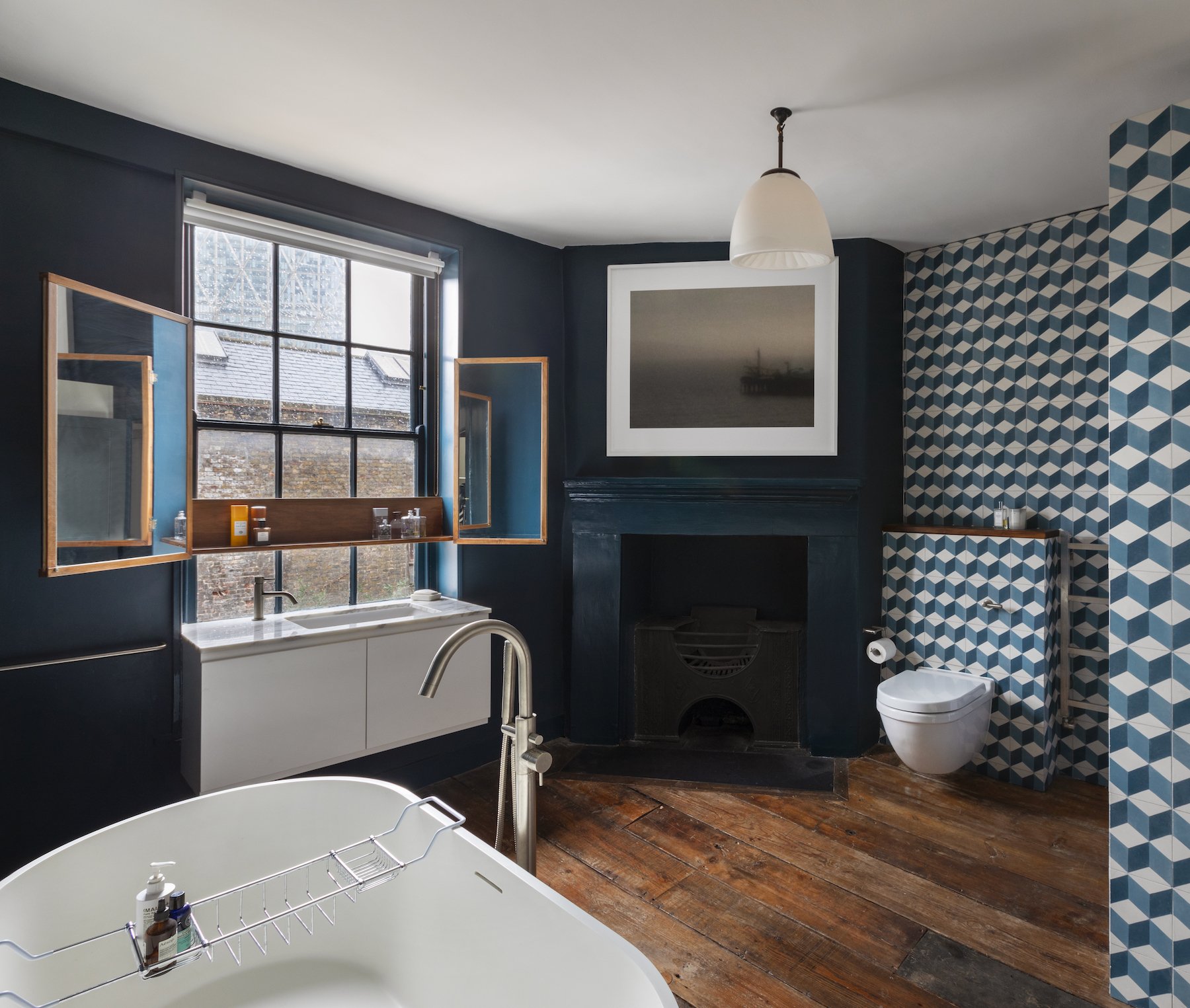
FRENCH HUGUENOT HOUSE
Shoreditch | London
Renovation and alteration of a Grade 2* Listed French Huguenot terrace house in Shoreditch. Here we revealed hidden original features, including panelled timber wall partitions, original floorboards, cornicing and architraves.
-
Acknowledging the historic value of this Grade II* French Huguenot house in Shoreditch, East London, our design approach prioritises the careful preservation of its period features, particularly the timber wall partitions, flooring, stair, doors and details.
We sought to celebrate the building’s original qualities and atmospheres while introducing new elements in a way that respects its heritage. This project reflects our broader philosophy—viewing our interventions as just one stage in the building’s ongoing history.
Rather than impose permanent alterations, we introduced new elements as ‘pieces of furniture’—freestanding, distinct additions that remain separate from the historic fabric and are fully reversible. This approach ensures that modern functionality can coexist with the building’s past while safeguarding its integrity for future generations.
A key intervention was the refinement of the stair to the basement - primarily to reduce the slope. While the existing concrete stair held no historic value, it was already part of the house, and we saw the importance of retaining it for both practical and environmental reasons. Instead of replacing it, we chose to adapt and integrate it into the overall design through the addition of slate treads.
This sensitive approach allows the house to evolve while remaining true to its past. The result is a home where history and modern living coexist harmoniously, demonstrating how thoughtful contemporary interventions can enrich a historic setting without compromising its authenticity.
cut through perspective views through the ground floor entrance and kitchen/ dining
MATERIAL DETAILS MIXING OLD WITH NEW, SHARP WITH TEXTURED





























