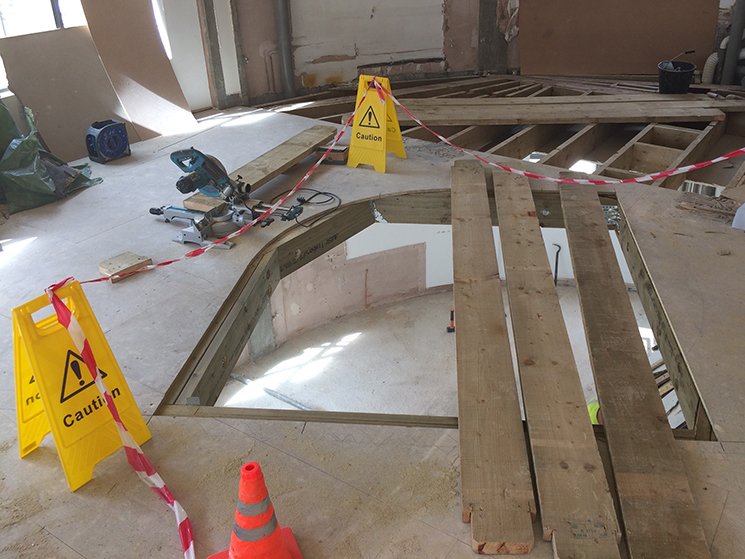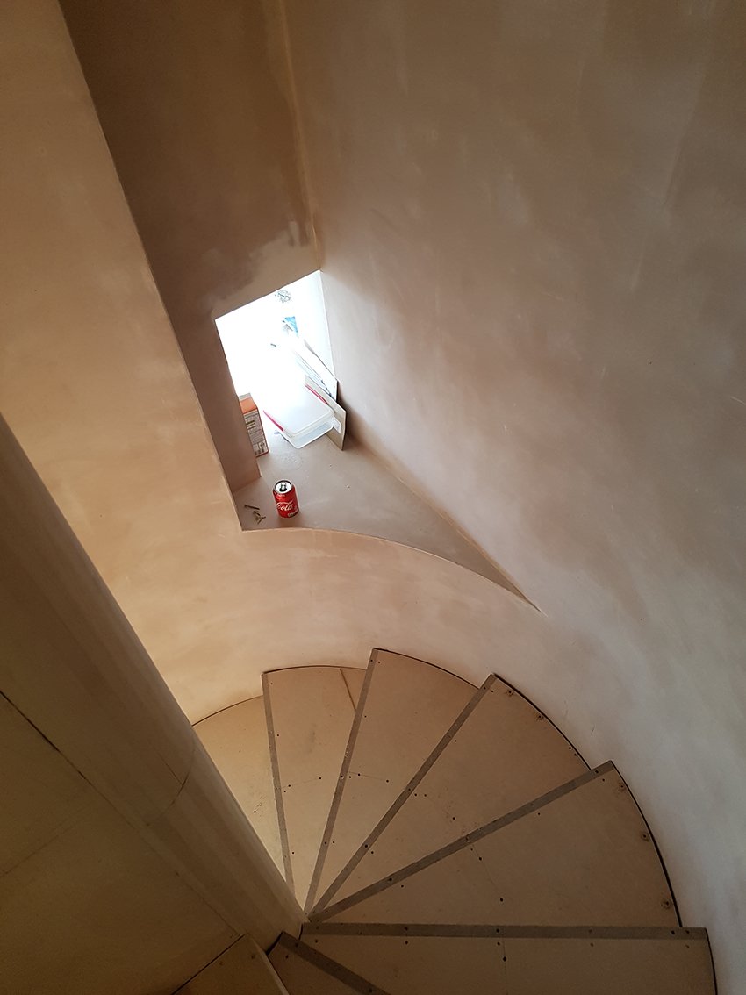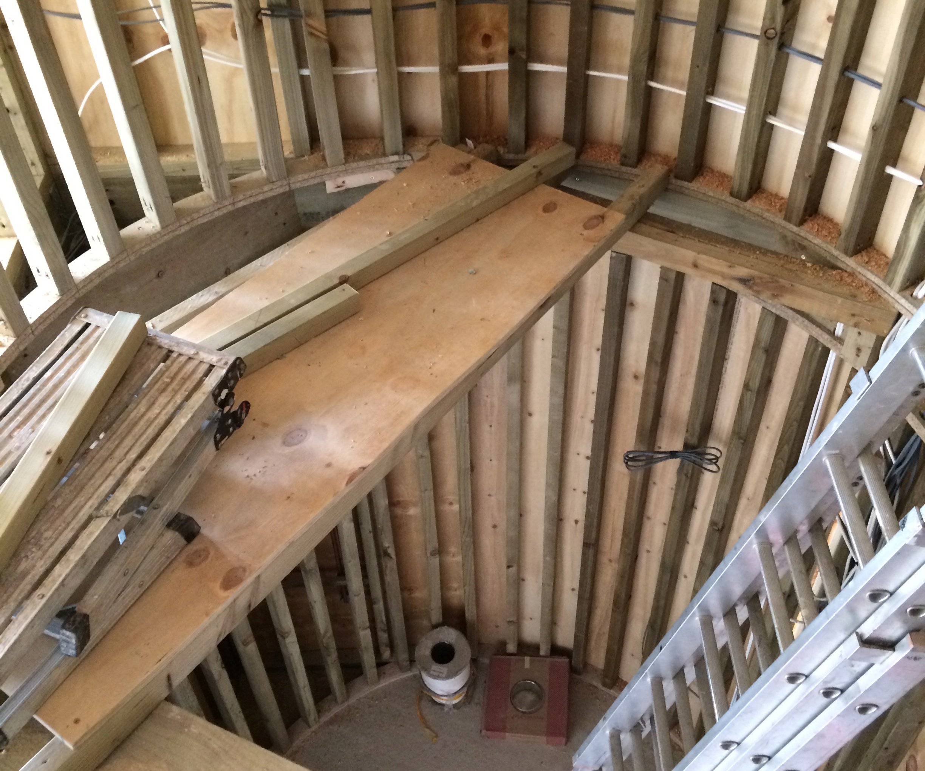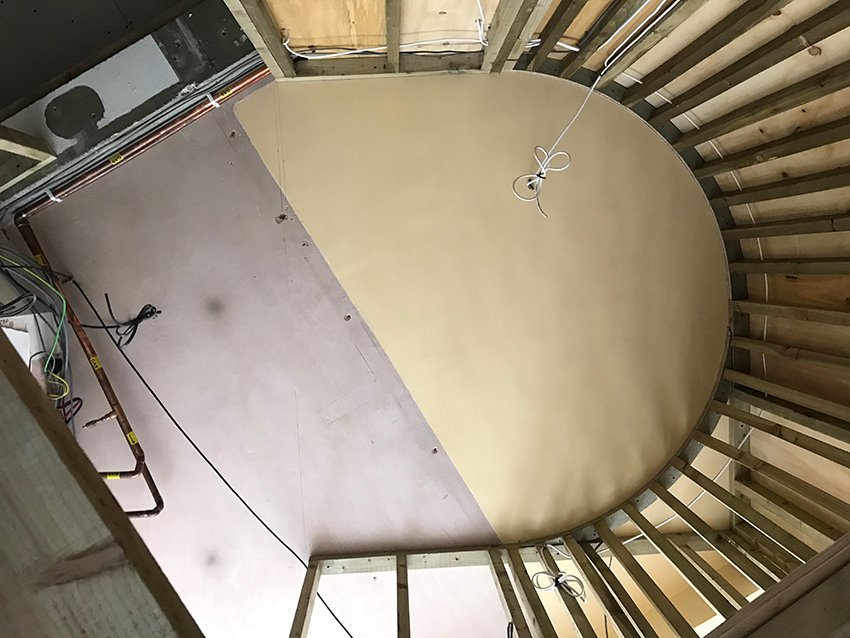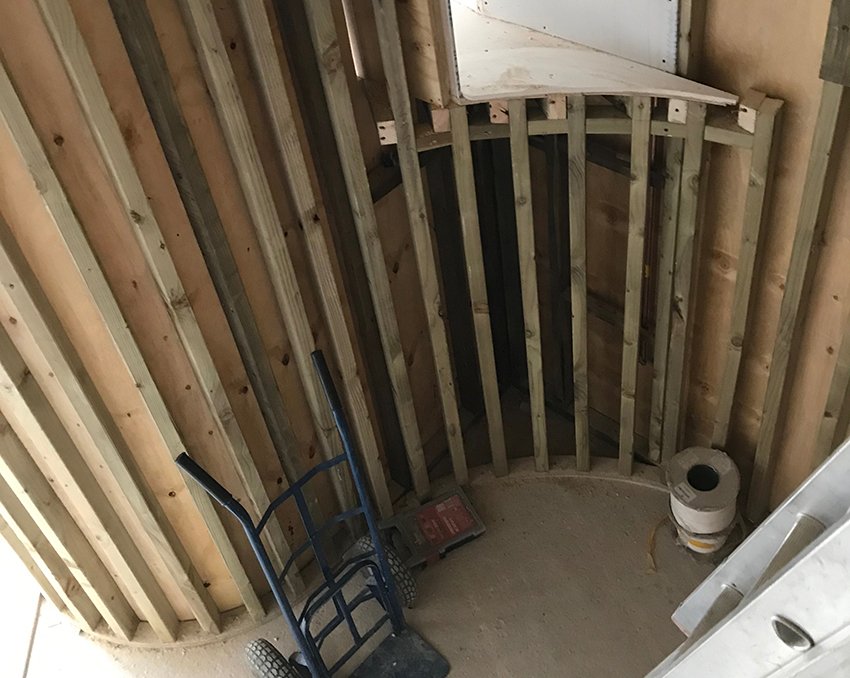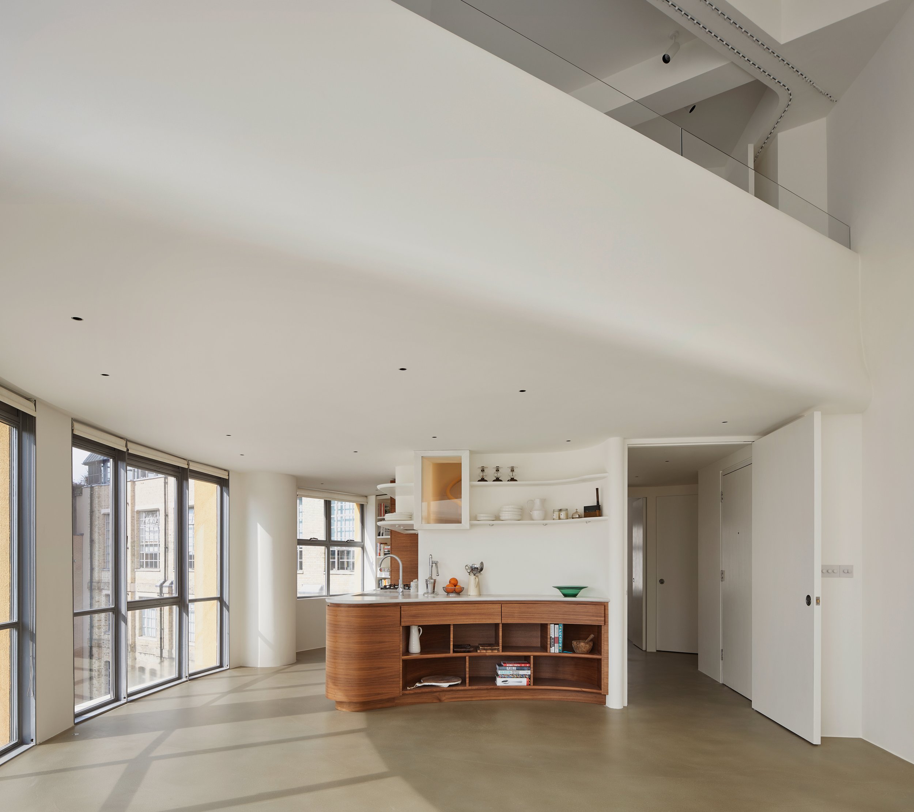
BANKSIDE LOFT
Southwark | London
Redefining a kidney-shaped maisonette in the iconic Piers Gough loft building on the Thames’ South Bank, adjacent to the Tate Modern. At the core of our design was repositioning the stair to the centre to maximise space, flow and access to the windows with views to the surrounding cityscape - and St. Paul’s Cathedral.
-
Our brief was to refine the layout and enhance the sense of space and flow internally while affording views around the city, where St Paul’s Cathedral played a key role in shaping our design.
Thanks to the building’s open-plan structure, we had the freedom to completely reimagine the interior. As the design evolved, we embraced the apartment’s distinctive kidney shape and expansive windows, allowing them to guide movement through the spaces.
The new layout establishes a series of open, interconnected spaces while maintaining the option for privacy, particularly for guests. A sculptural stair leads to the upper floor, now a master suite with an internal balcony overlooking the living room. The lower level comprises the dining area, kitchen, living space, and guest room with ensuite.
Working closely with our clients and interior designer Jenny Black, we curated a carefully choreographed palette of materials, finishes, and details that enrich the experience of moving through the apartment. In the kitchen, warm wood contrasts with a microcrete floor and crisp white walls. Softly curved lines, edges, and corners create a dynamic yet harmonious dialogue between the occupants and the overall architectural form.
MAKING OF THE STAIR
Some images taken in the making of a new curved stair. Getting the curve right was a great challenge met by the contractor. Attention to detail was essential.
